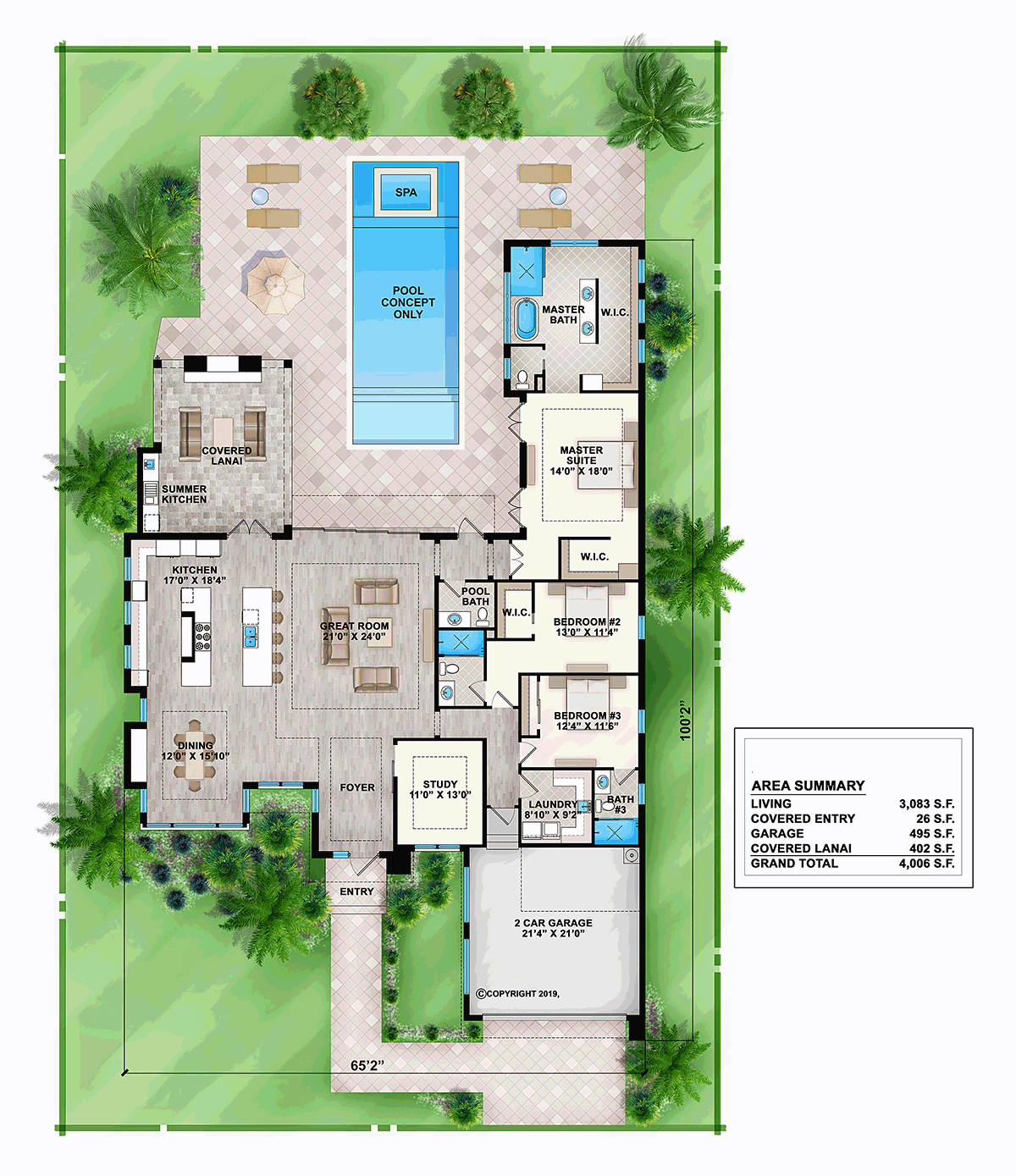DESCRIPTION
This 1-story modern house plan features 3 bedrooms 3.5 bathrooms and 2 car garage in a 3083 sq ft Contemporary design. Its design includes a slab foundation, concrete block walls and a flat roof. Other amenities include a great room, kitchen with double islands and an outdoor living space. The master bedroom suite includes a walk-in closet, dual sinks, freestanding tub and a shower. This house plan is 65’2″ wide, 100’2″ deep and 17’4″ high. Outdoor area has a summer kitchen and covered Lanai.
FLOOR PLANS







